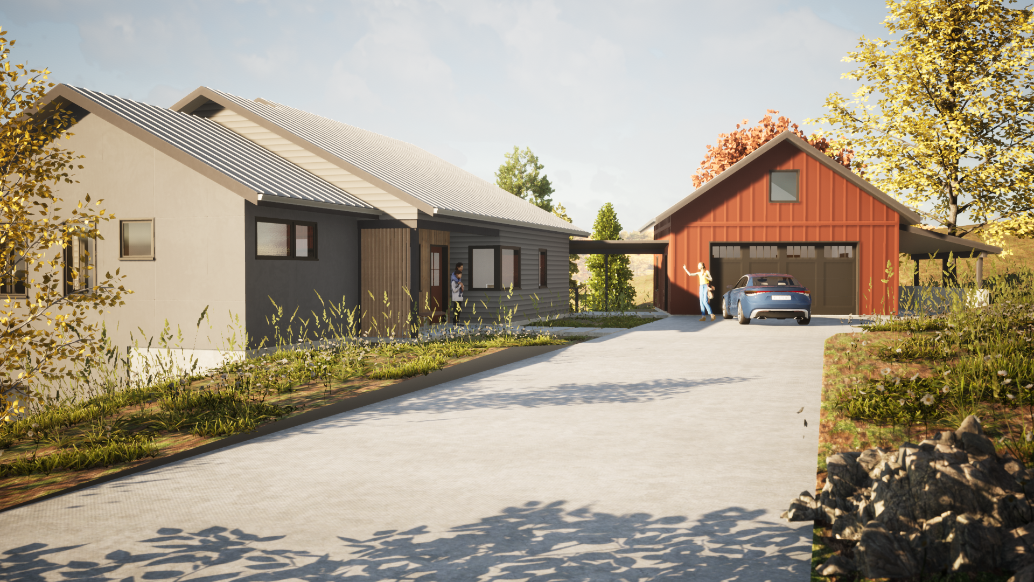
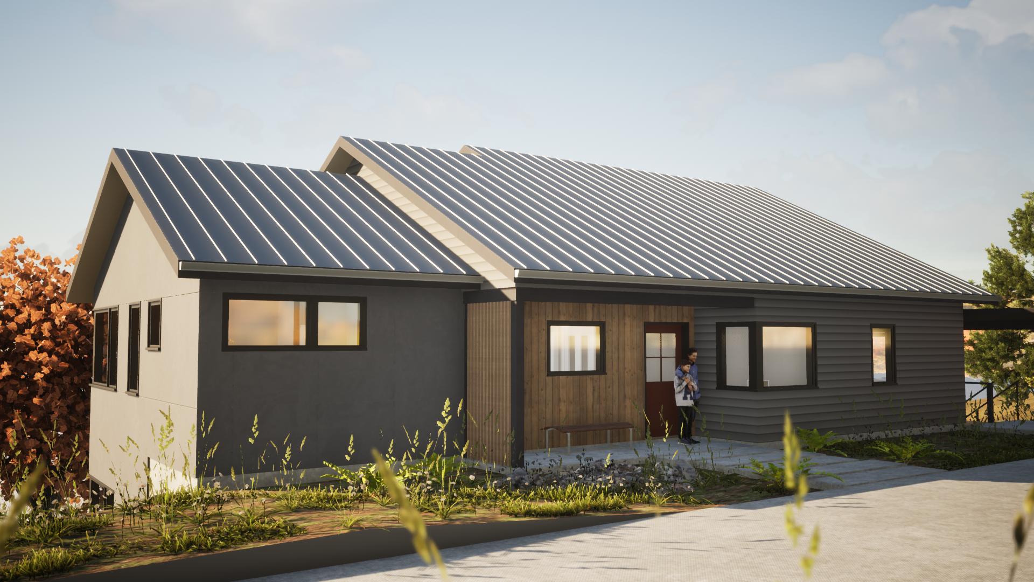
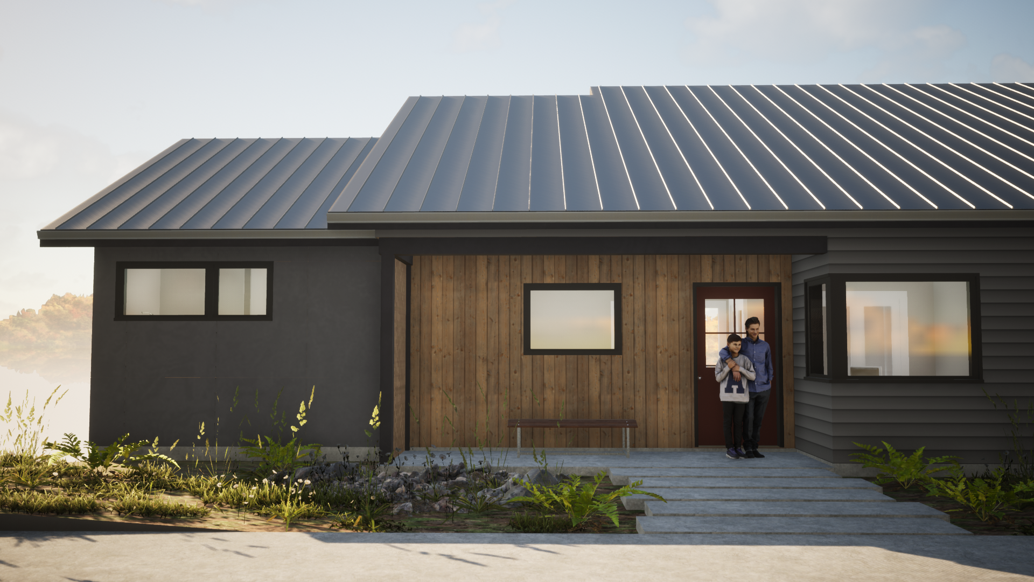
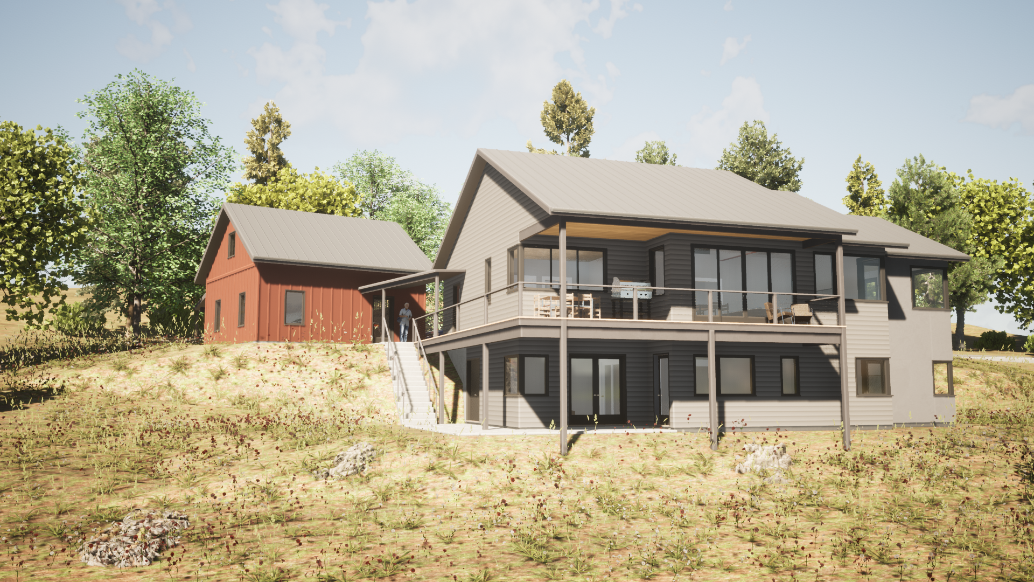
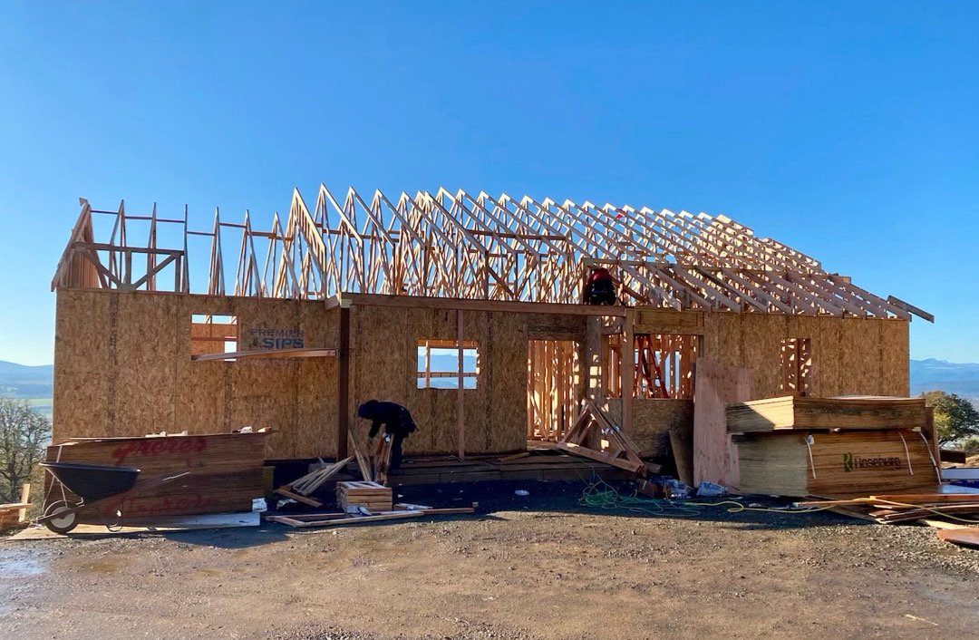
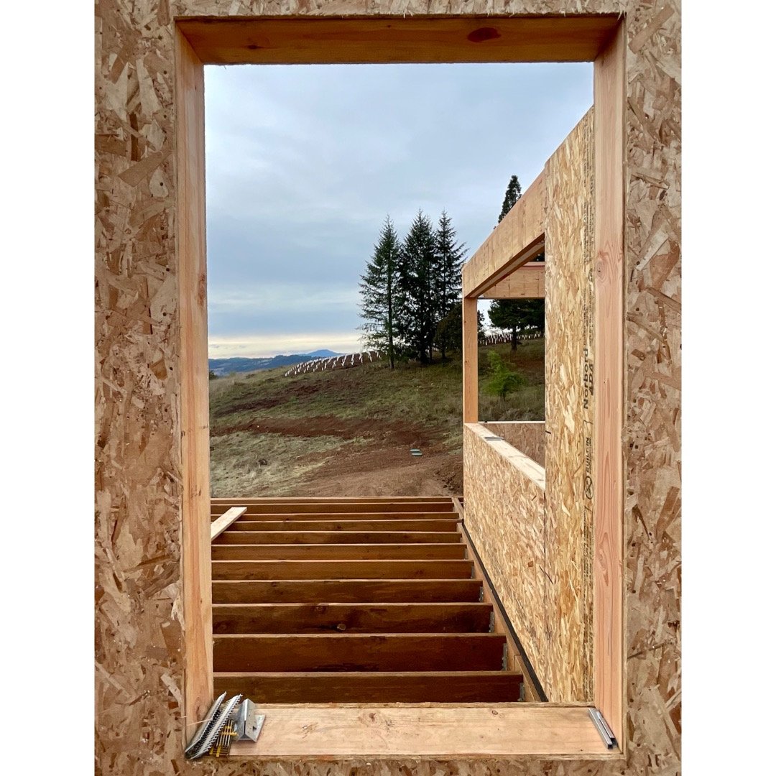
Sheridan Vineyards: House One
This is the first of two homes JBA designed for lifelong friends who are following their shared dream of relocating to Oregon’s wine country.
The couples, after years of reuniting in the Willamette Valley for wine-focused vacations, purchased a single plot of land and asked us to design two unique homes for their next season of life.
House One is designed to take advantage of the sloping terrain so that the primary living and sleeping spaces are on the main level for easier living now and in the future, with bonus spaces and guest rooms located on the daylight basement level below. South-facing windows ensure that these rooms will feel as light and bright as the above-grade spaces.
Our strategies for comfort and energy efficiency include using insulated concrete forms (ICFs) for the lower level walls, and structural-insulated panels (SIPs) for the main level walls. We also aimed to keep the form simple and the layout compact, which also have positive budget impacts.
The owners of House One planted their micro-vineyard in October 2022 during the house construction and hope to be making wine by 2025.
Location: Sheridan, Yamhill County, Oregon
Builder: Winsome Construction
Structural Engineering: Eclipse Engineering
Vineyard Info: Vue de l’Esprit
