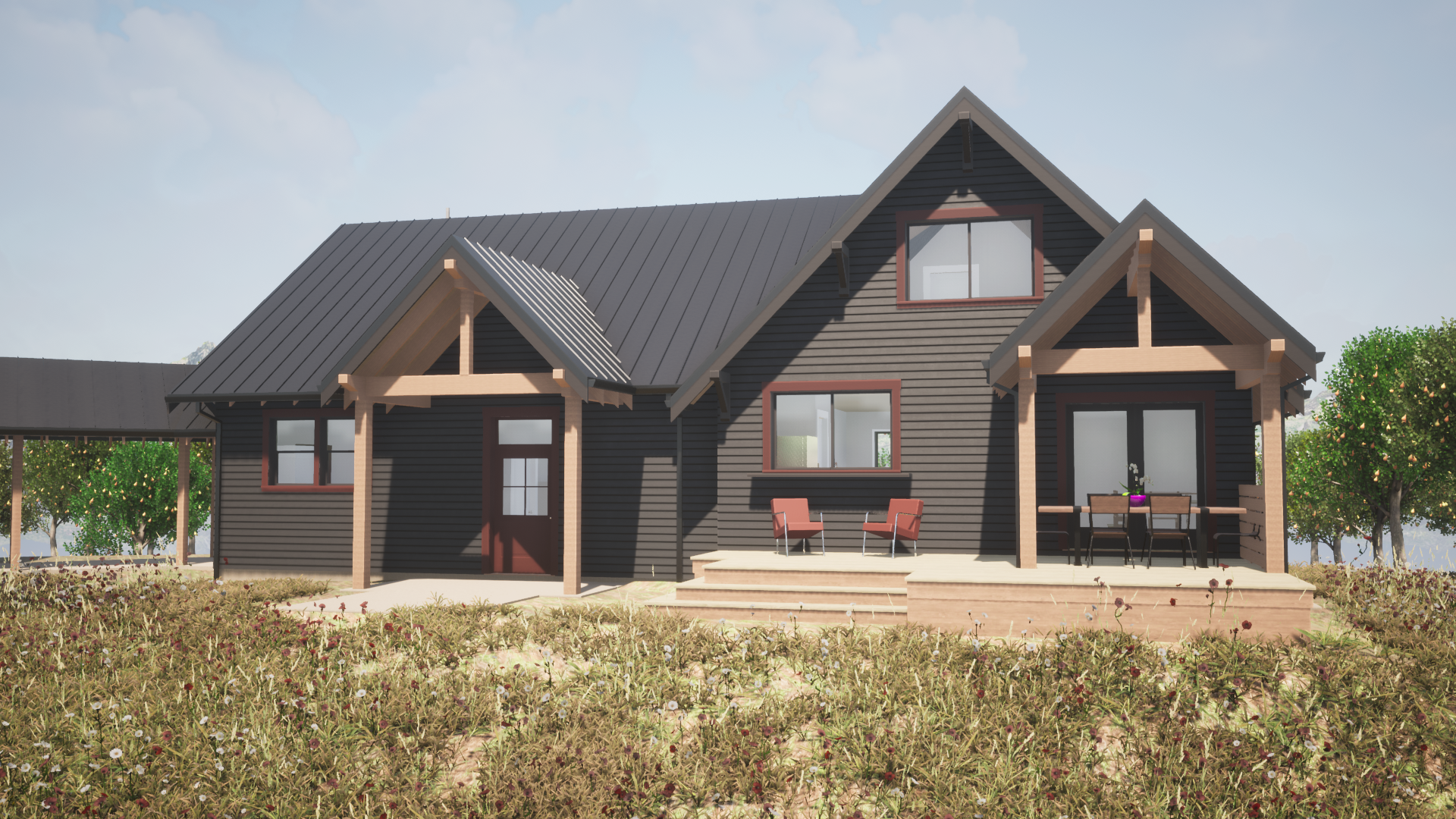


Parkdale Orchard House
Located on a working orchard, this project began with an existing 24’ x 34’ cabin, built by the owner’s family in 1980 but only used seasonally for recreation. Now it would become a year-round family home as the owners returned to Oregon to live on the orchard.
The existing cabin was situated several feet above the ground level, but the clients wanted to make the home more welcoming to family members who might need an easier way into the home. JBA solved this by bringing the entry level down closer to grade as part of a new addition, with dedicated space to add a future chair lift inside if needed.
A new detached garage, linked by a breezeway, creates space for storage and parking—much-needed for a full-time home, as the winter weather can be more severe at this higher elevation.
Location: Parkdale, Oregon
Builder: Green Home Design + Build
