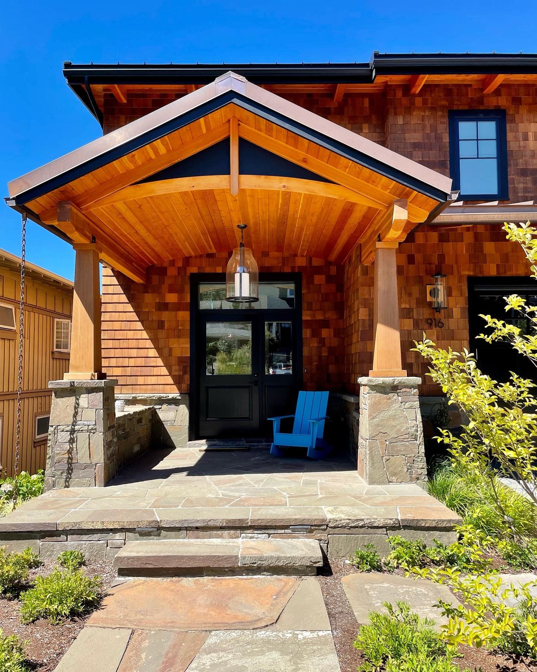
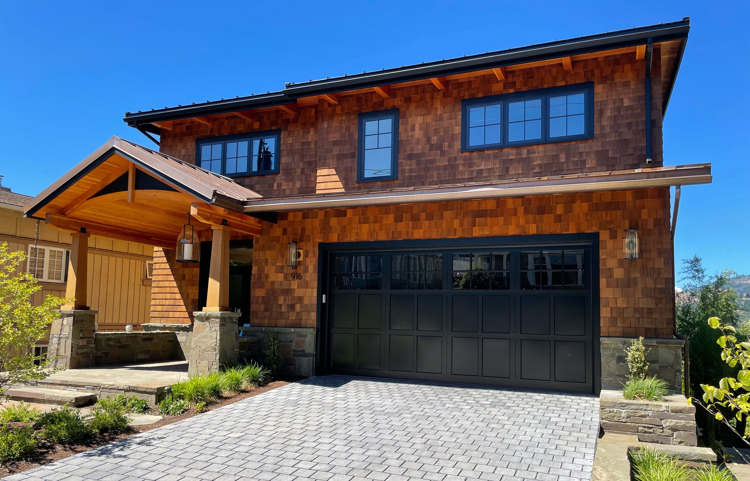
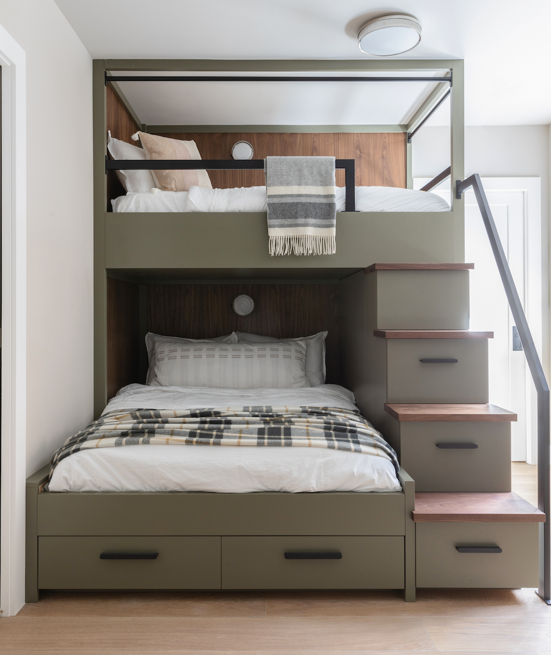
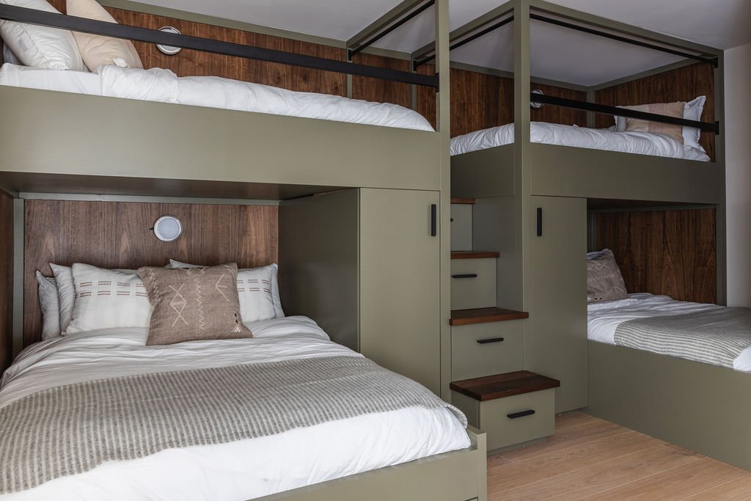
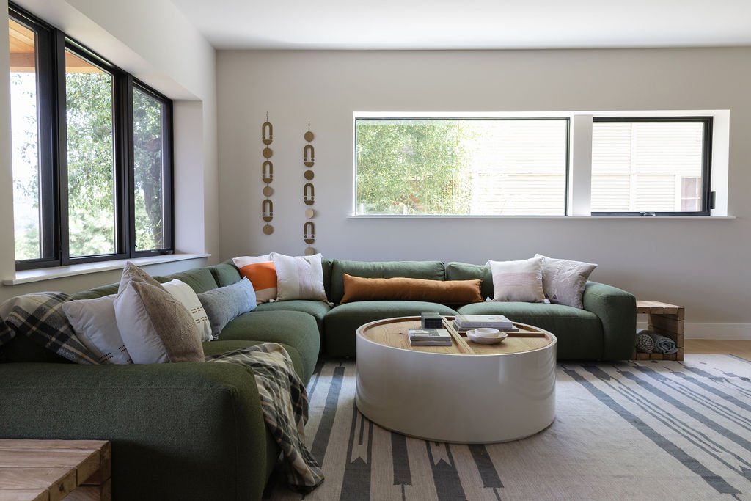
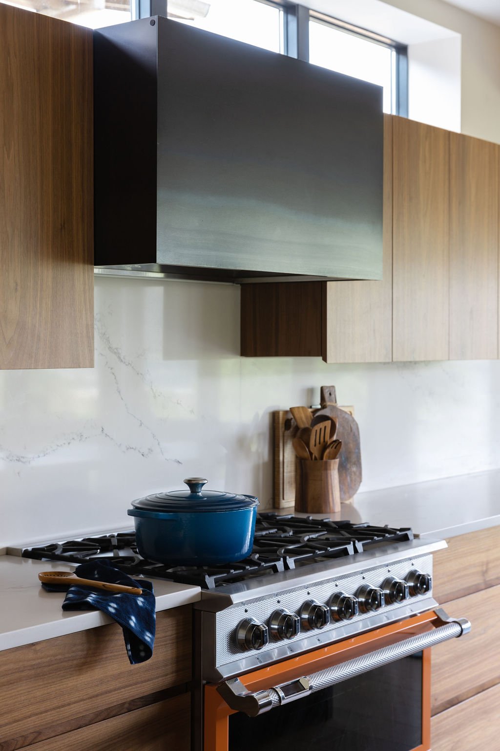
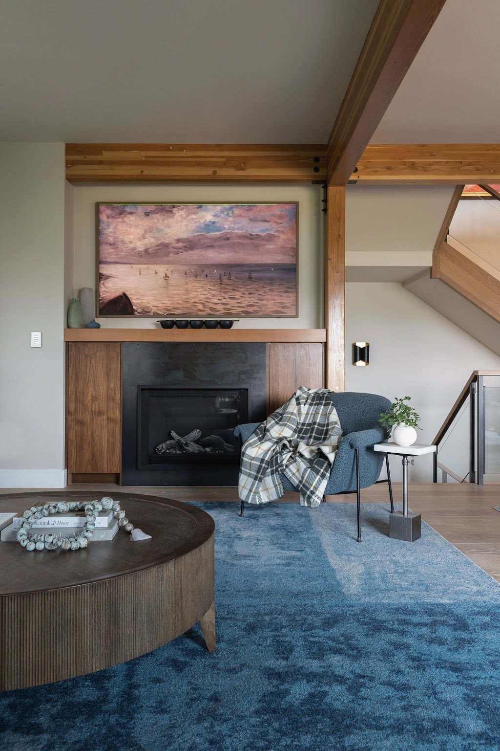
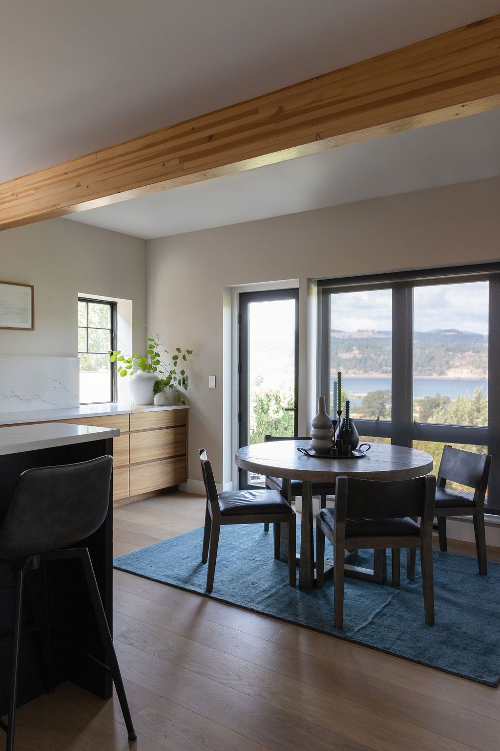
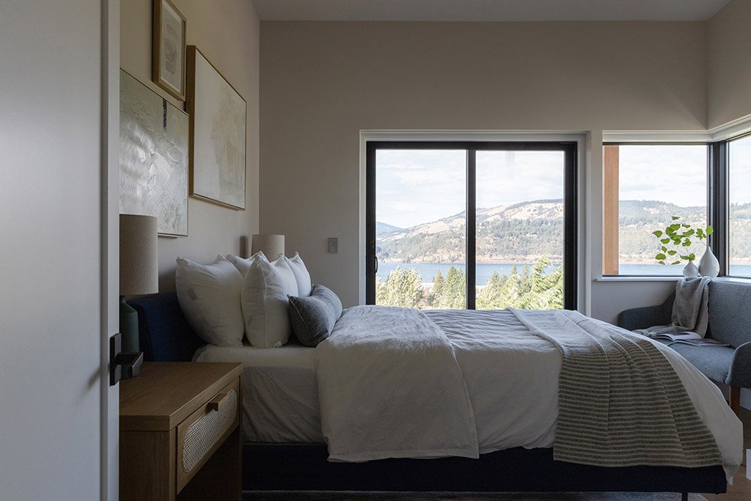
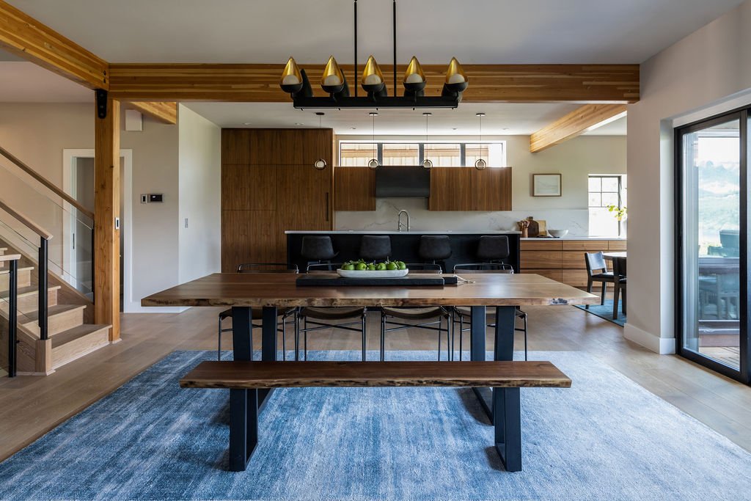
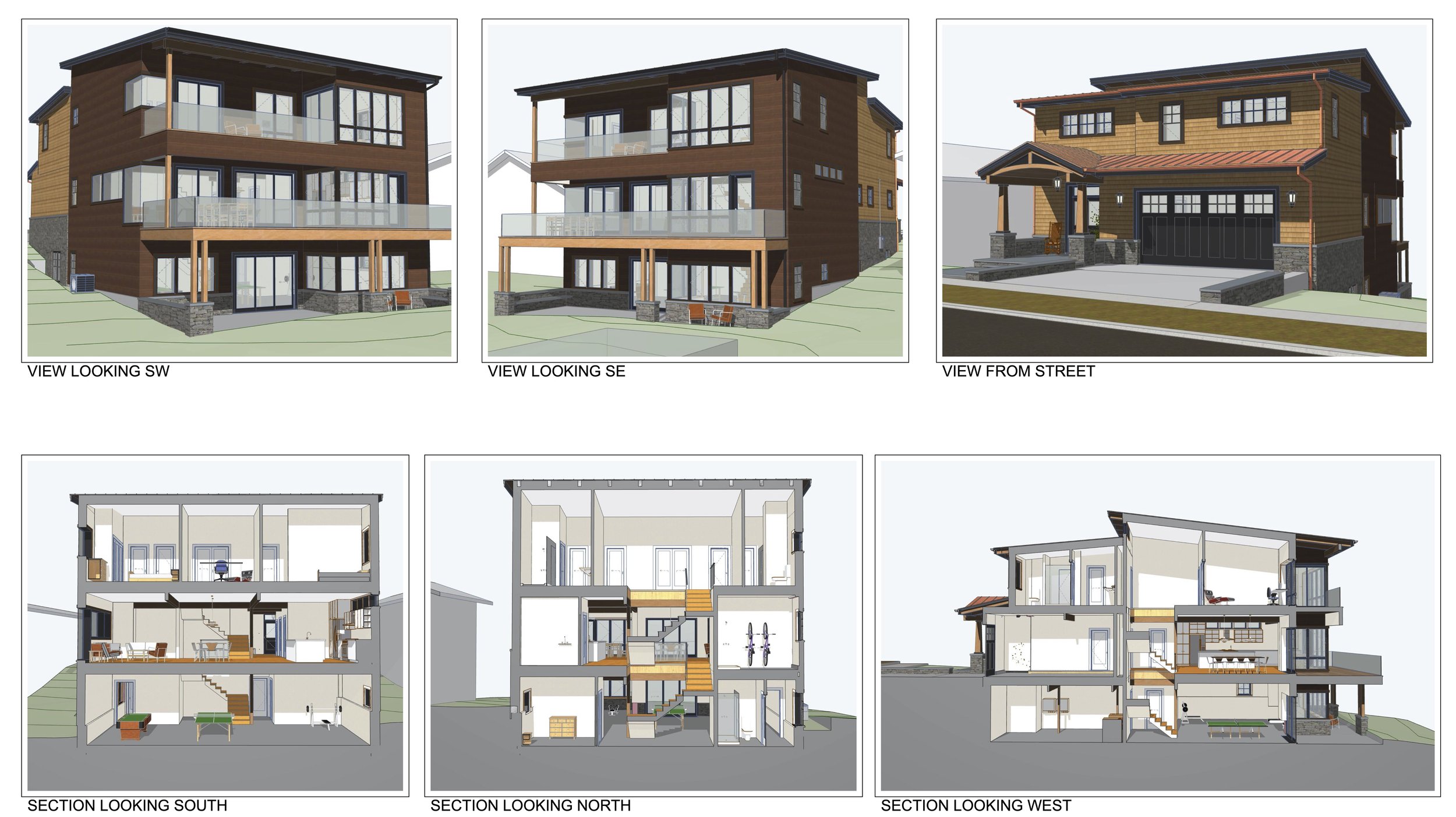
Hood River Retreat
Our clients B. & K. are avid wind sports enthusiasts who had been spending long stretches in Hood River every year for decades, usually renting a house and inviting friends and family to join in the fun. Now nearing retirement, with a growing extended family, they decided it was time to build their own gorge retreat—one which could become a more personalized place to visit more frequently, with ample space to accommodate everyone comfortably.
A sloping and narrow lot (50’ wide) presented some challenges for a large house, but also some opportunities. JBA designed the house to present itself to the street as a two-story home, with a scale similar to houses nearby. But the sloping lot opened up an chance for a bright daylight basement with a guest suite, a 6-bunk suite, and a rec room with connections to the garden and views of Mt. Adams and the Columbia River.
The main floor’s kitchen, dining, and living room are all clustered on the north side of the house with sweeping views towards Washington’s sunny side of the gorge. The top floor’s primary bedroom suite, home office, and guest suite all get these same views, made even better by the higher vantage point. All of these levels are connected by a twisting central staircase which acts as a light well feeding sunlight into the lower spaces, by way of south-facing clerestory windows.
Understanding that this house would leave a legacy for decades or even centuries, we designed it with durability and energy efficiency in mind, aiming for a compact shape despite the large floor area, and using super-insulated 1-foot thick exterior walls to maximize comfort. An added benefit is the soundproofing from freeway noise, and of course we all love a deep window sill!
Location: Hood River, Oregon
Builder: Green Home Design + Build
Interiors: StruckSured
Landscape Architecture: Bothwell Landscape Studio
Interior Photography: Emily Kennedy
