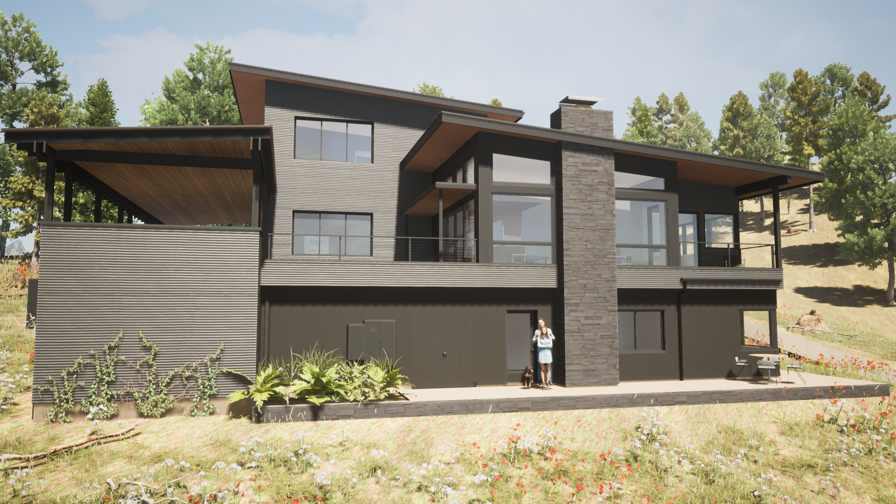
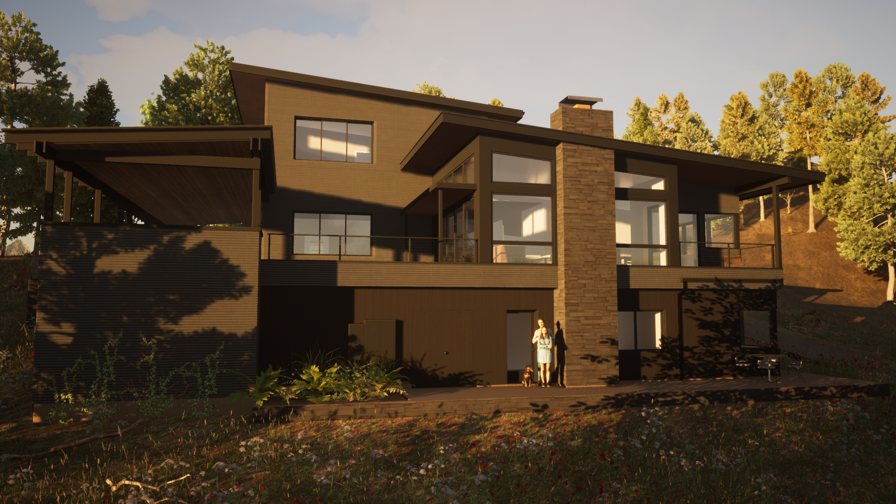
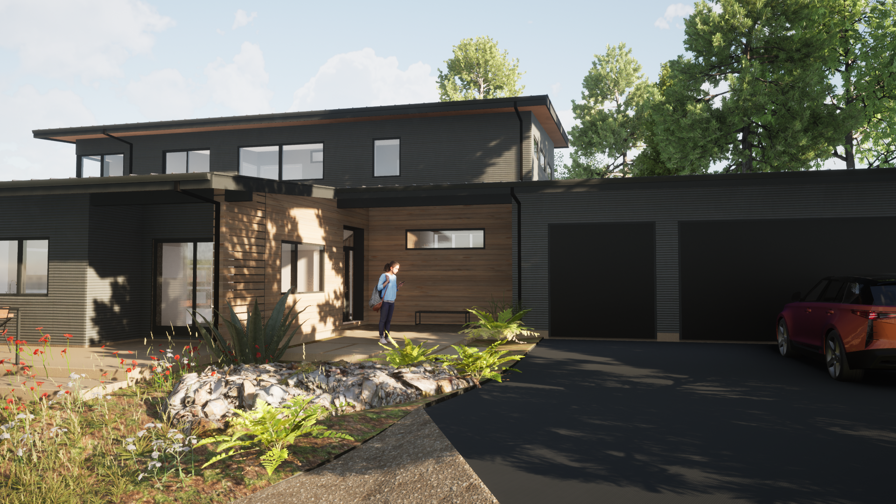
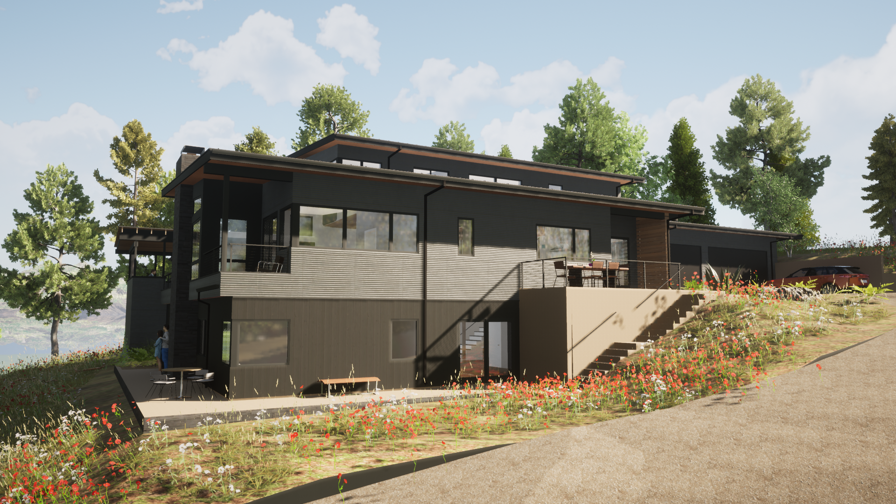
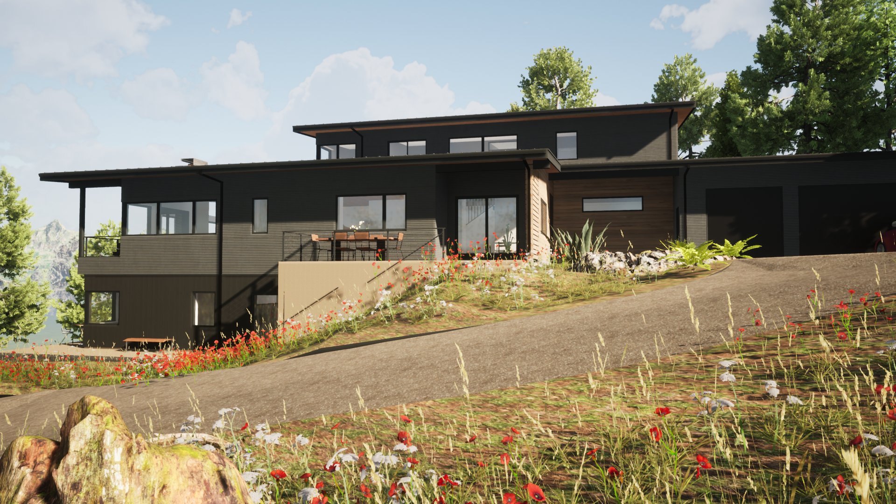
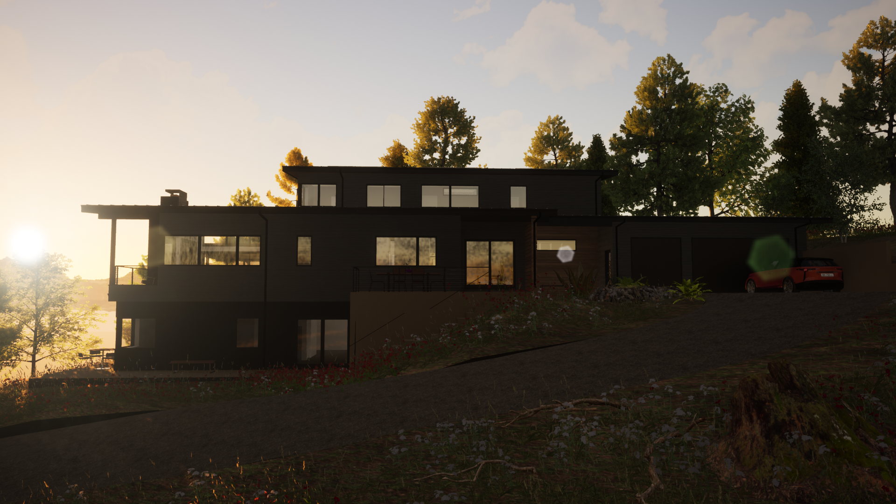
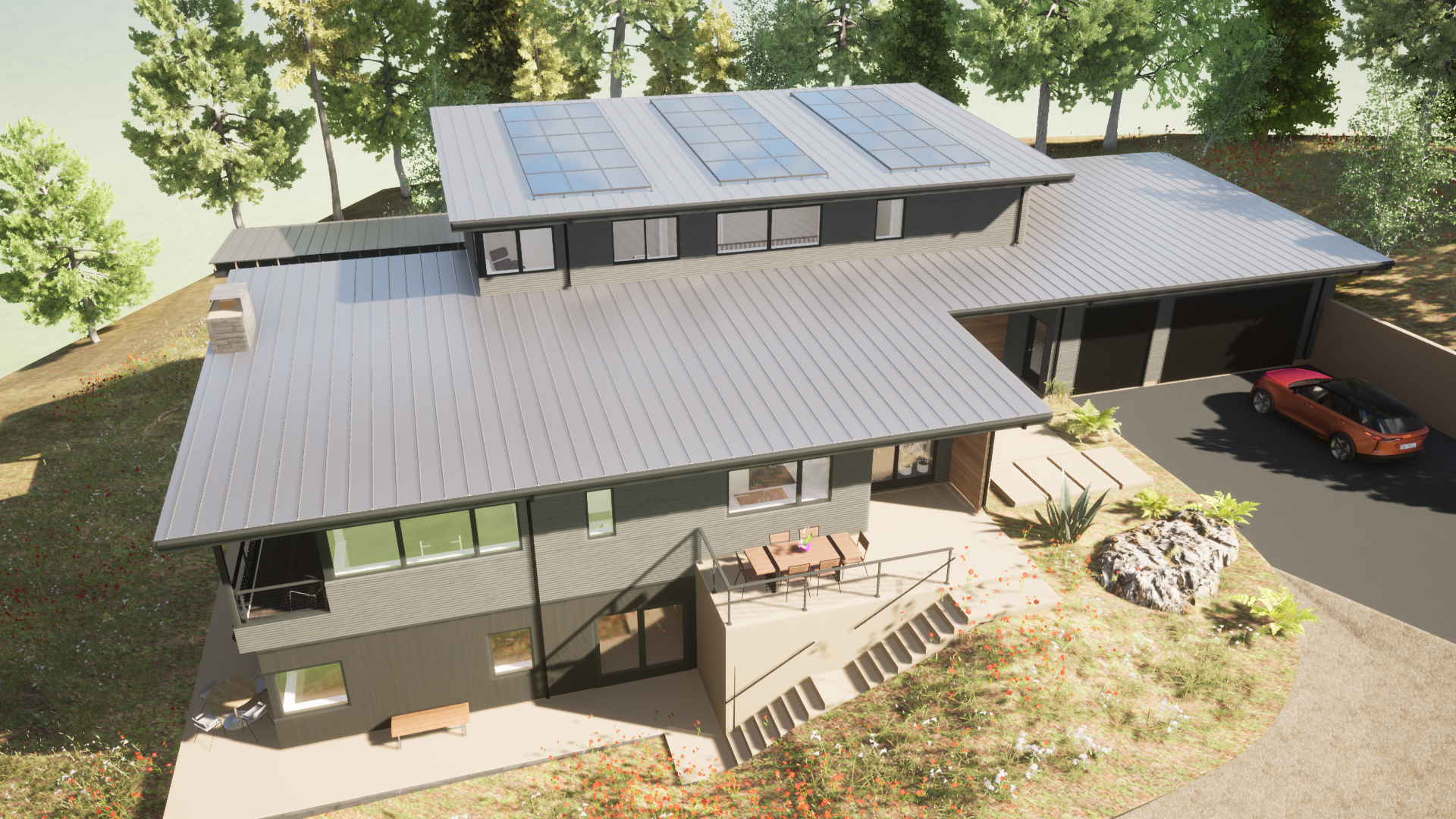
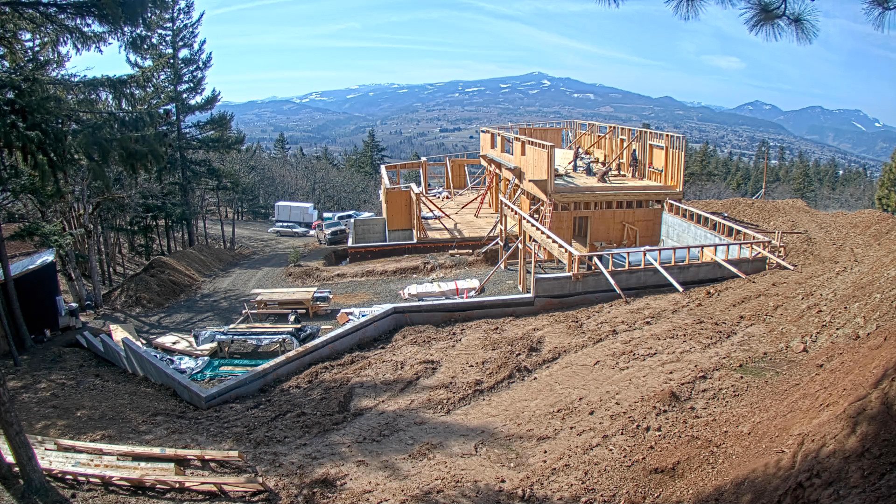
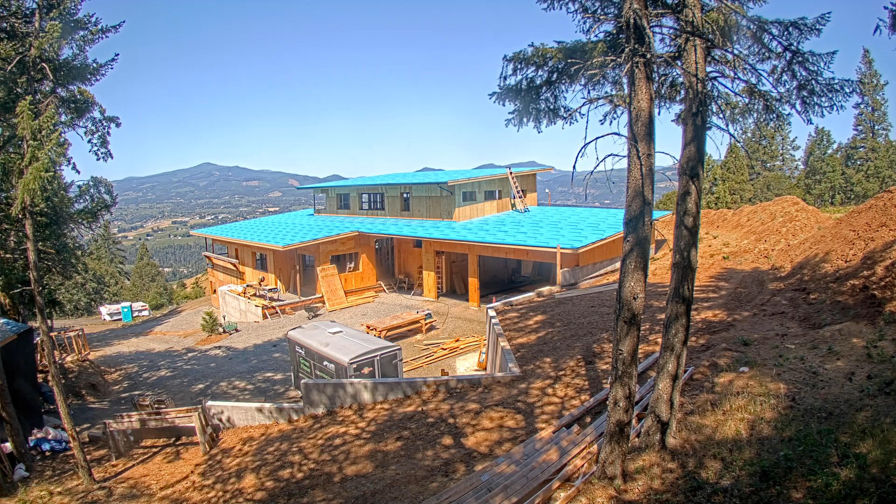
Hilltop House
Clients M+J asked JBA to design a ‘forever home’ for their early retirement and relocation to Hood River.
The clients initially asked for a two-story home, but JBA proposed a third story to be located in a partial daylight basement, as a response to the sloping site. This solution also allowed the top story to have a smaller footprint, and this created separate private areas for guests with distinct spaces for hobbies and gatherings, all connected by a central staircase.
JBA kept several client-driven themes in mind throughout the design process: Daylight, views, expansiveness, and comfort.
The home is also designed with aging in mind: A home gym and bathroom were conceived of as a future bedroom suite, located on the main floor for easy access.
Located in the hills east of Hood River, the house will feature sweeping views of the Hood River Valley’s orchards and rolling hills, with Mt. Hood and Mt. Defiance easily visible from the main living spaces, primary bedroom, and connected outdoor areas.
Location: Hood River, Oregon
Builder: Green Home Design + Build
Interiors: StruckSured
