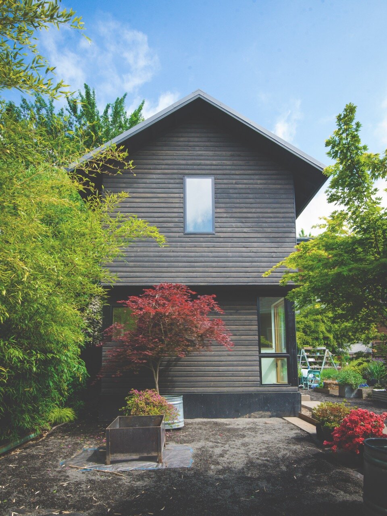
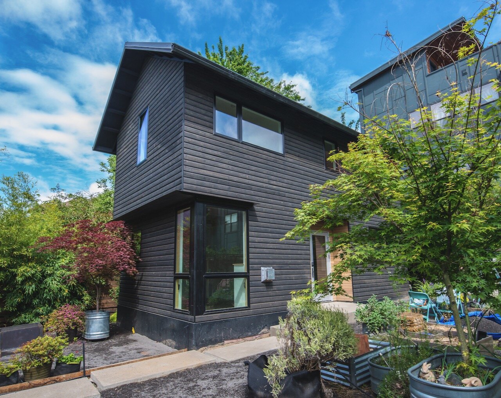
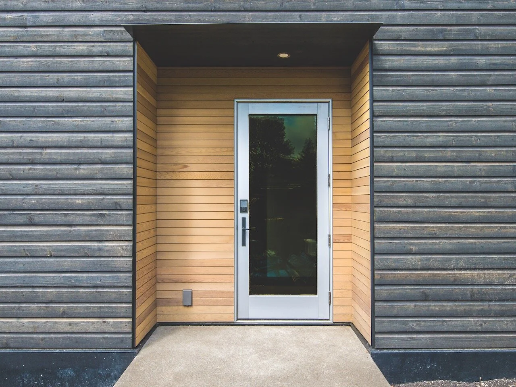
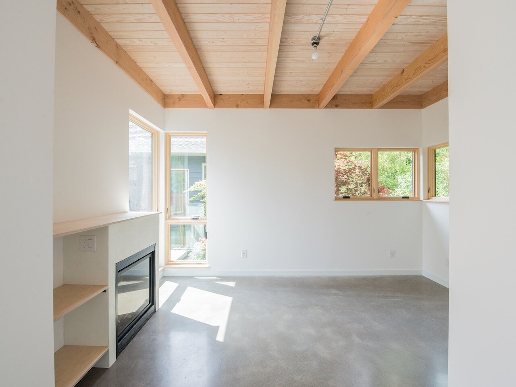
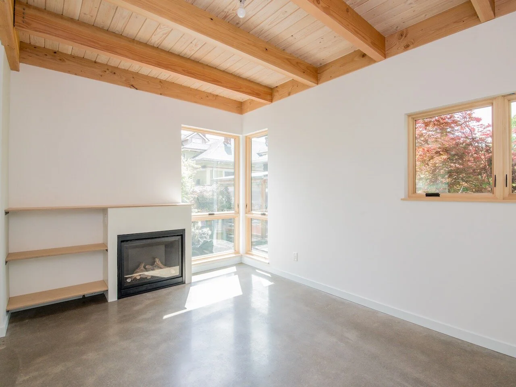
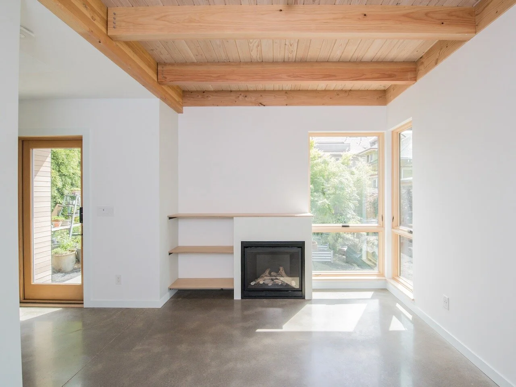
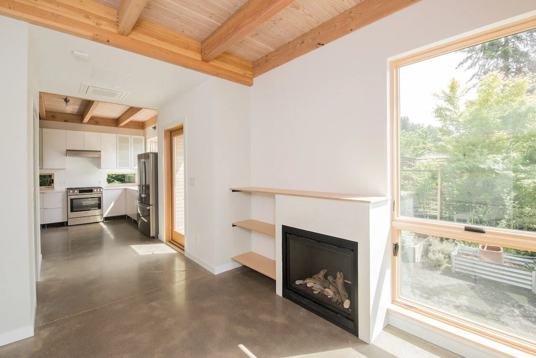
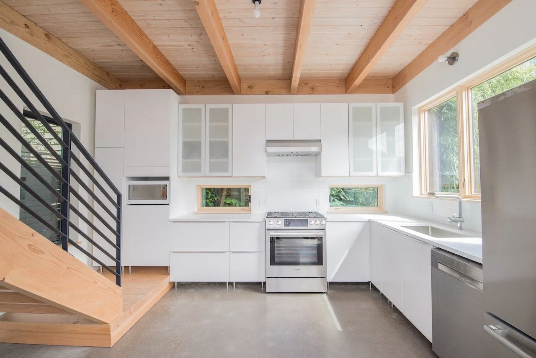
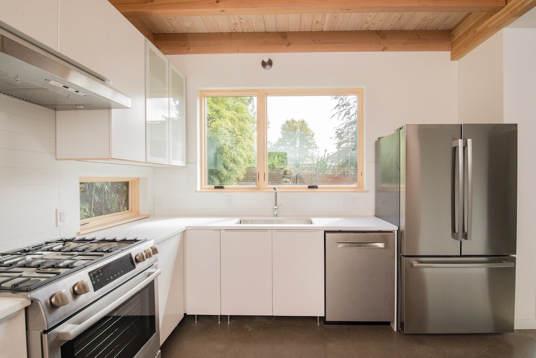
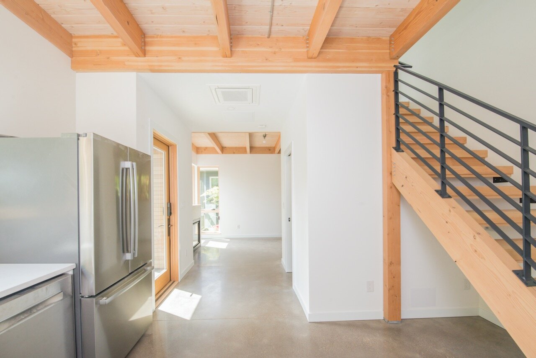
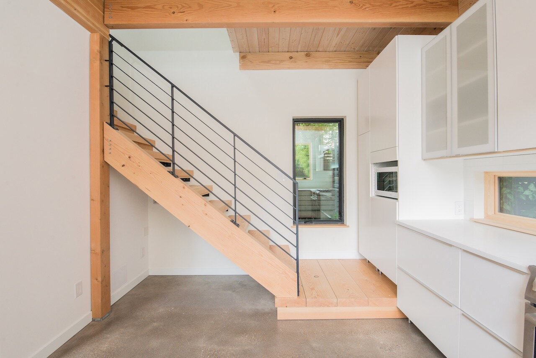
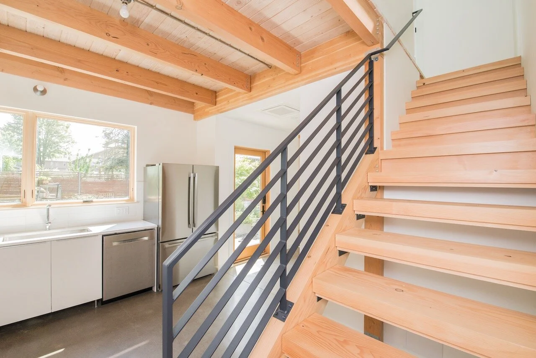
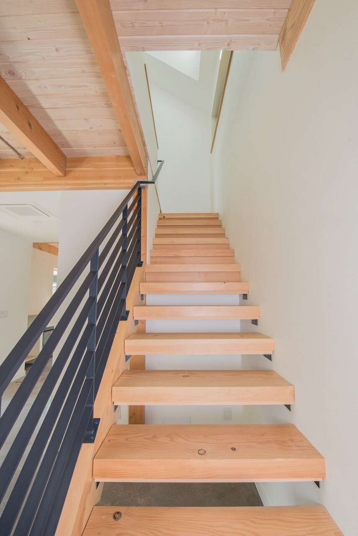
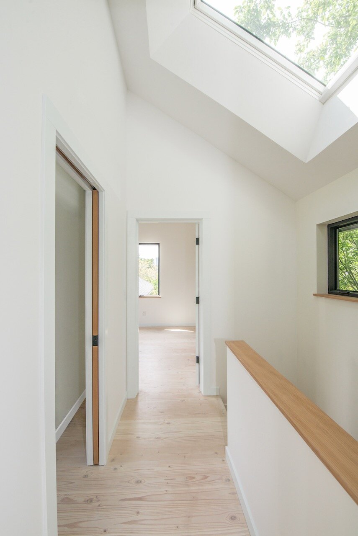
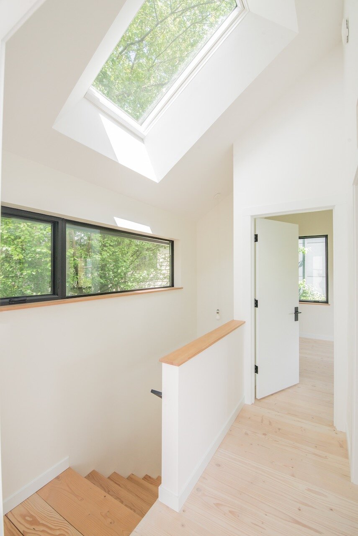
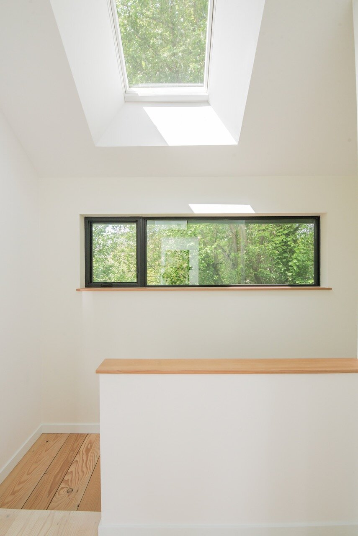
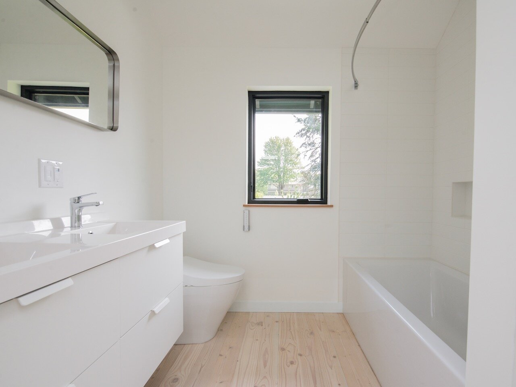
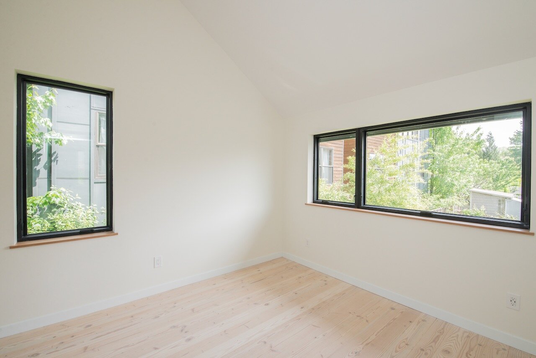
Eliot ADU
Our clients had already lovingly restoring their 1907 bungalow, with thoughtful modern touches to reflect their personal style. A large backyard presented a new opportunity: To go further with their modern aesthetic and create a two-story ADU, to serve as the couple’s new residence. We drew some inspiration from JBA’s own Urban Barn ADU, but with some traditional touches, like deep roof overhangs, to comply with the design guidelines of the Eliot Neighborhood Conservation District.
The new ADU is 800 square feet, with a semi-open plan allowing for distinct yet connected spaces for living and cooking. A combined laundry & shower-bathroom separates these areas, partially tucked under the staircase. Upstairs are two light-filled bedrooms and a bathroom with tub.
Exposed beams & decking provide a touch of warmth to the interiors, and allow for taller rooms in the common spaces.
Builder: environs
Photography: 22 Pages
