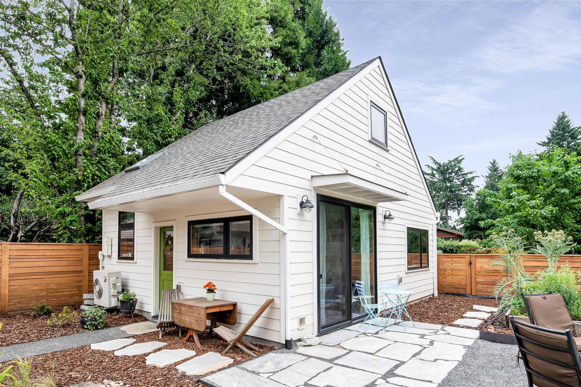
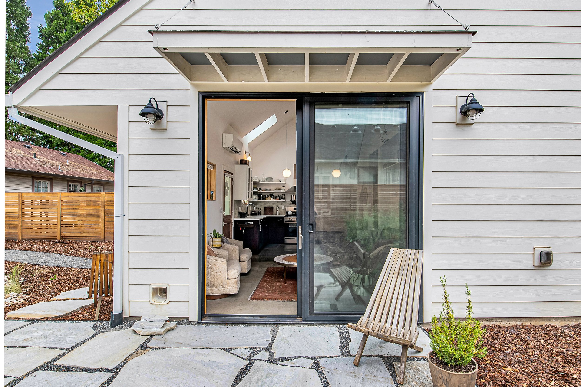
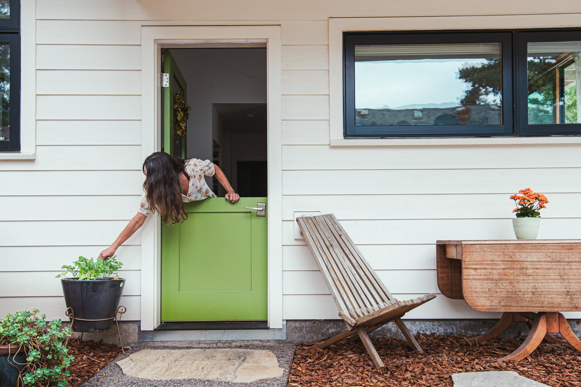
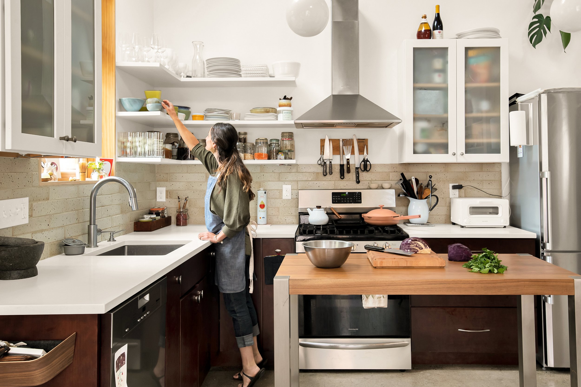
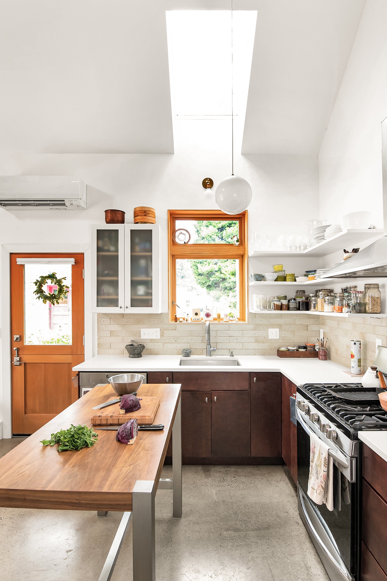
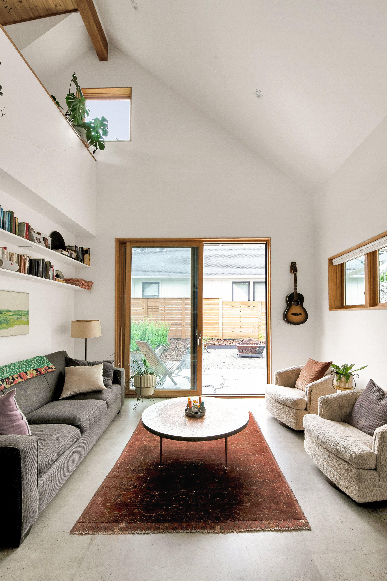
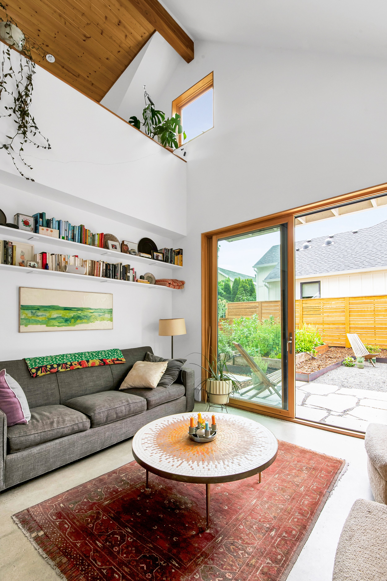
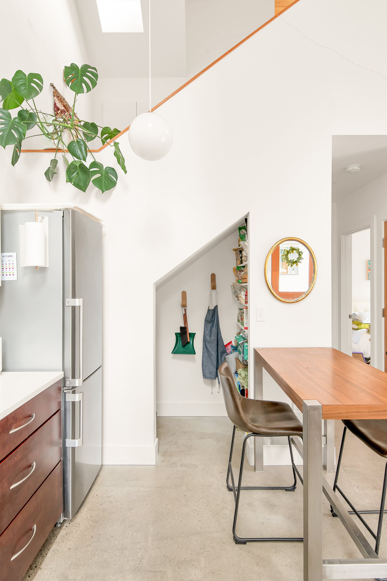
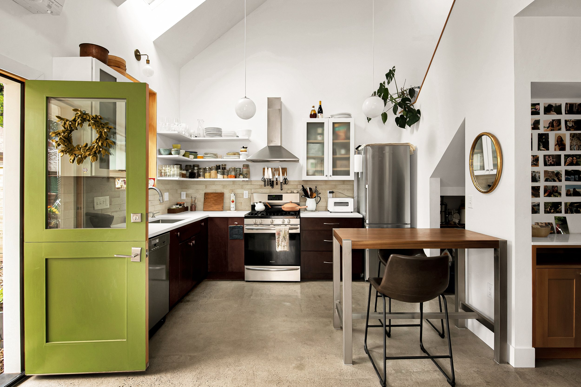
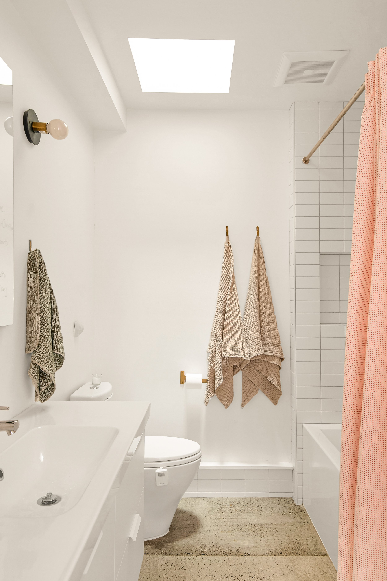
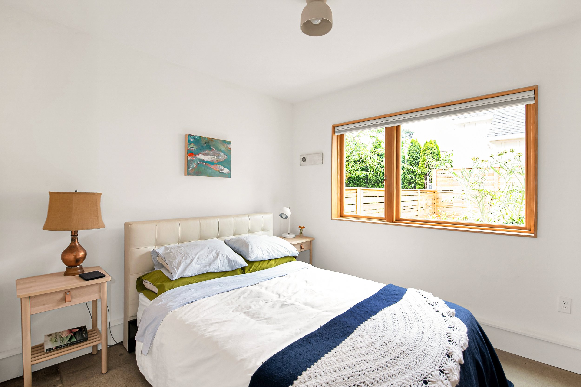
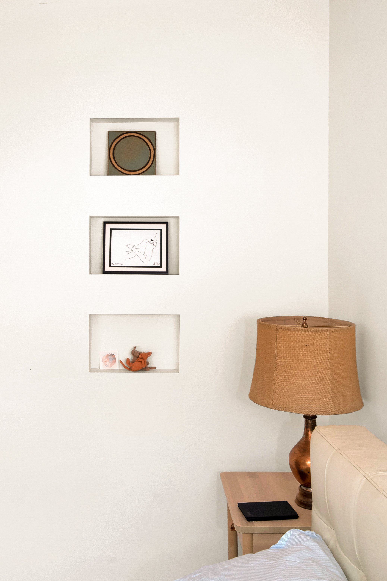
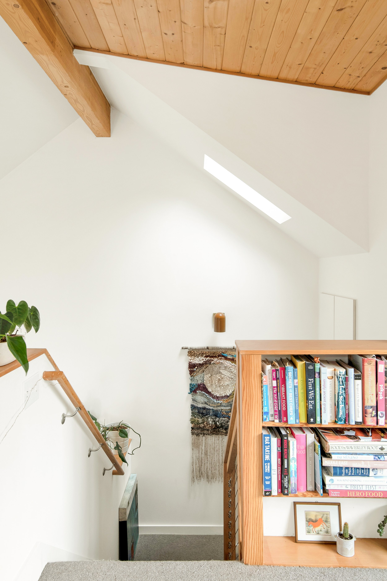
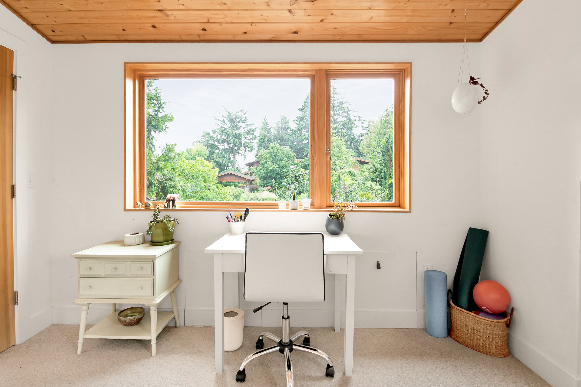
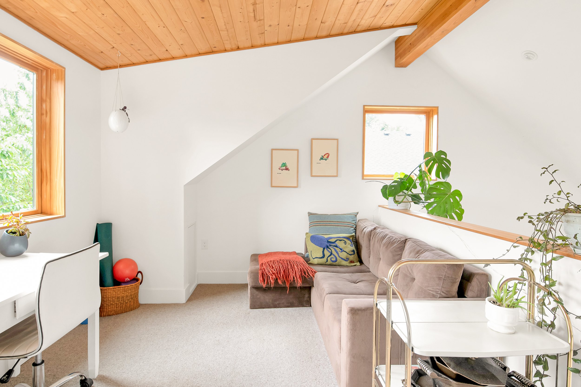
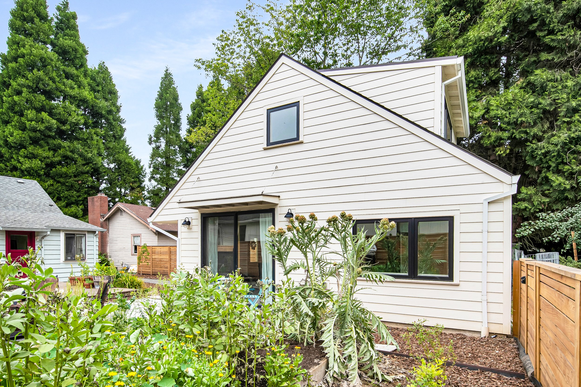
A Chef’s Cottage
Lauren asked JBA to design a new ADU in her backyard in the Cully neighborhood, which could serve double duty:
The ADU would become her new residence, built with comfort, energy efficiency, and indoor air quality in mind ; and
Be a bright and welcoming space for hosting kitchen classes and events, for her growing business as a chef educator.
We compared options for a new ADU vs. converting an existing garage, and concluded that there would be economy in using the old garage foundation as a footprint for the new home. This also allowed us to build closer to the side and rear property lines, thus maximizing the potential garden and yard space, both highly prized on this lot.
A challenge with this strategy: Windows would not be allowed on the south and east sides of the ground floor, where we normally welcome sunlight into our homes in Oregon. We solved this problem by adding a south-facing dormer to create a lofted home office/guest space, which allows morning and midday light to stream into the kitchen and living spaces.
We also used an off-centered gable roof to allow for a taller loft space, and to create a sheltered entry without the need for support columns or support brackets, helping to give the ADU a modern yet fitting appearance.
The ADU is approximately 675 square feet (measured to interior-side of the perimeter walls). Our green building strategies included an airtight envelope, a super-insulated vaulted roof, ductless heat pump, and an emphasis on capturing daylight in every space.
Builder: Birdsmouth Design-Build
Photography: 22 Pages
Landscape Design & Build: Blueprint Earth
Space Rental info: You may rent Lauren’s space for photo shoots, filming, or other projects!
Lauren’s Website: laurenchandlercooks.com
