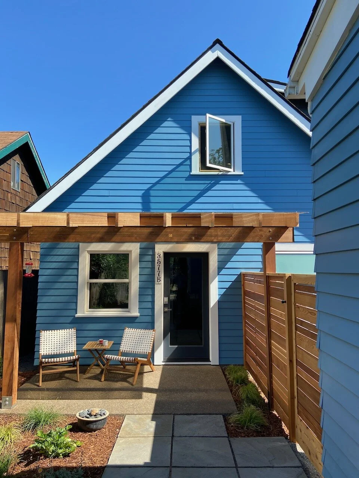
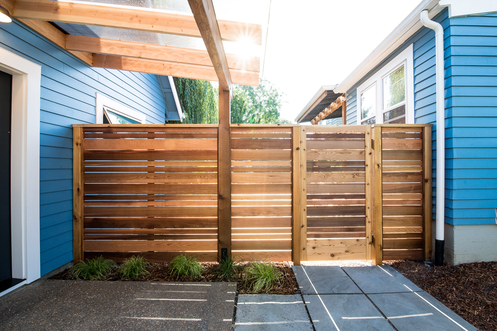
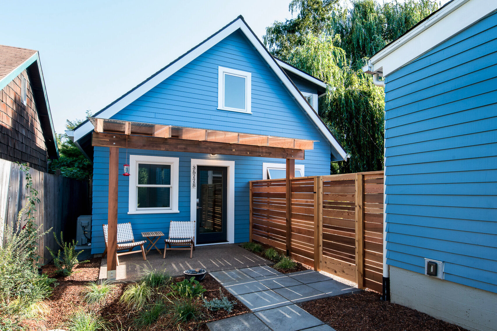
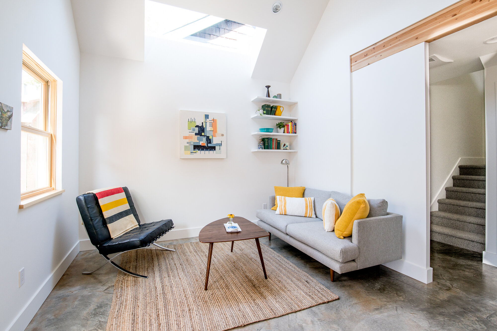
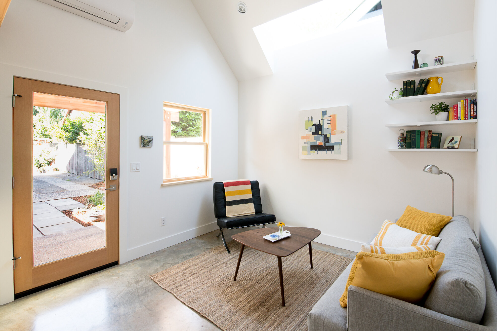
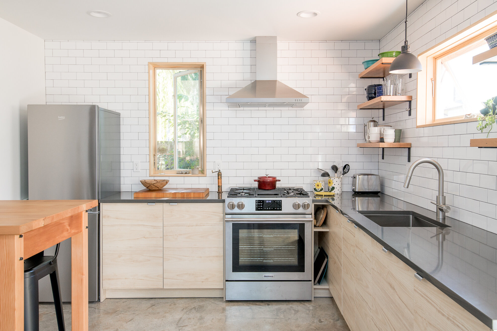
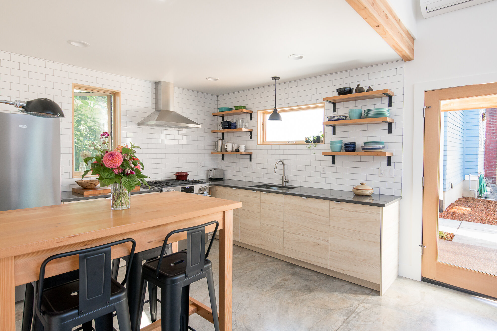
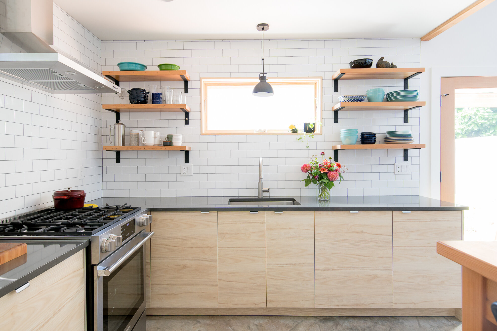
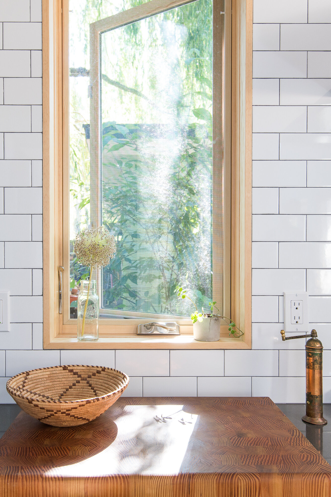
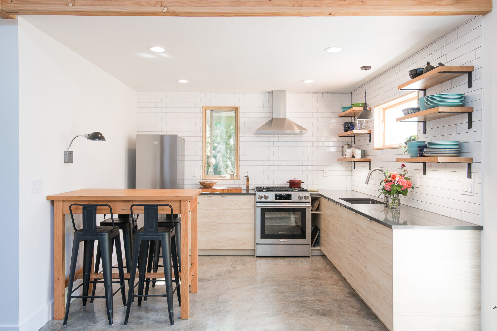
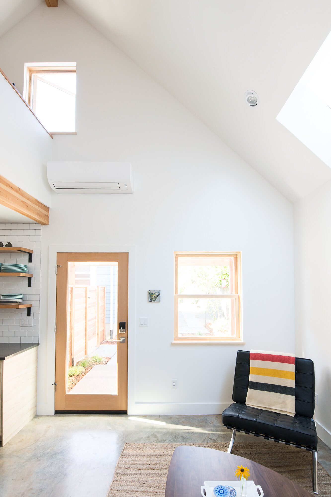
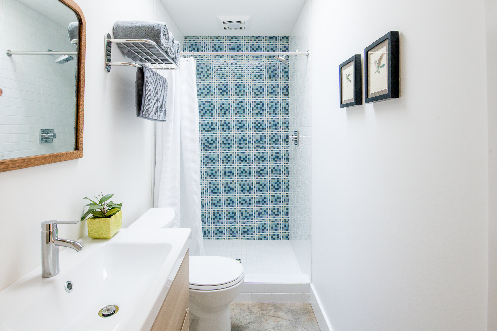
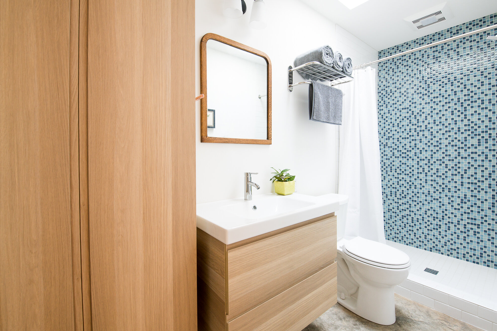
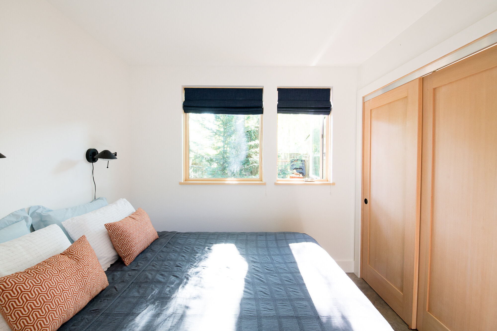
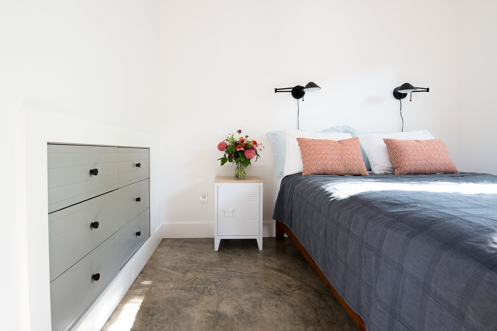
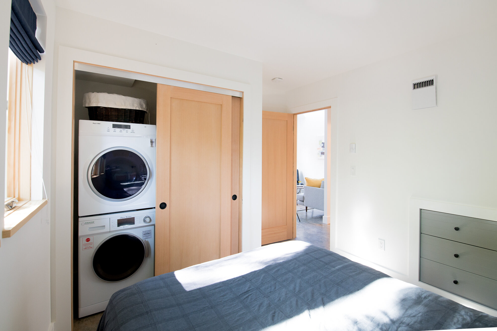
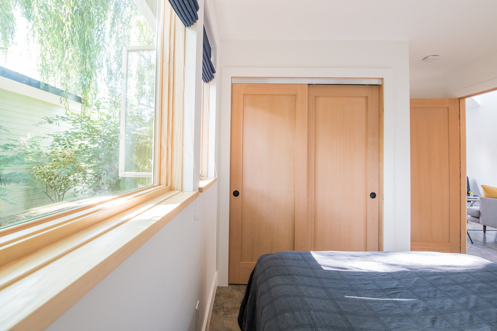
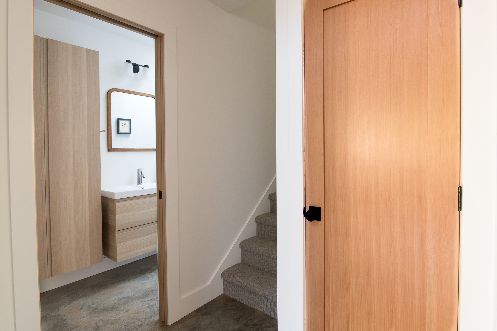
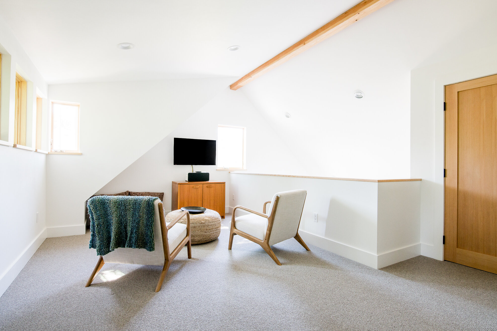
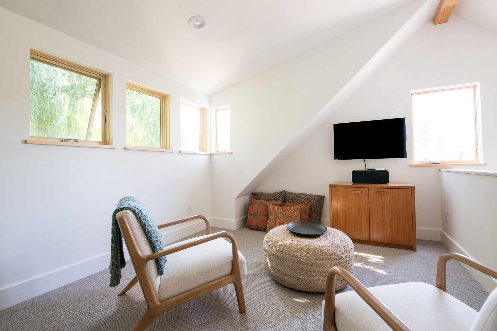
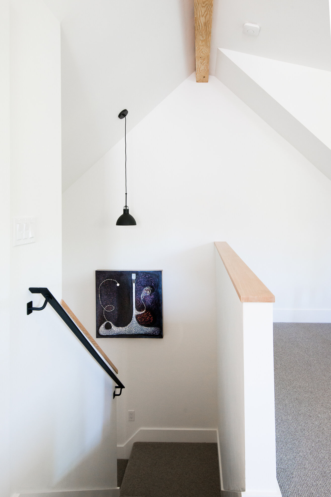
Caruthers ADU
Leigh & Paul asked us to design an ADU for 1 or 2 people to live in comfortably, but also to accommodate more guests when needed. Since their parents would use the space during regular visits, it was also important for a bedroom and bathroom to be on the main floor. A shed-dormered loft adds a flexibile upstairs space that may be used for sleeping, working, or hanging out with friends to watch a movie.
It was also important to preserve some private backyard space for the main house, and to give ADU guests a way to come & go discreetly. To achieve these goals, the ADU is built close to the side & rear property lines (instead of obeying the usual setback requirement of five feet or more). JBA used strategic window placements on two sides to maximize daylight while maintaining visual privacy between the two dwellings.
Despite a limited footprint of 22’ x 24’, the ADU provides nearly 740 square feet of interior space.
Builder: Evergreen Craftsmen
Photography: 22 Pages
Landscape Design: Blueprint Earth
Rental info: Willow Tree Guesthouse
Paintings: @akabeeswork
